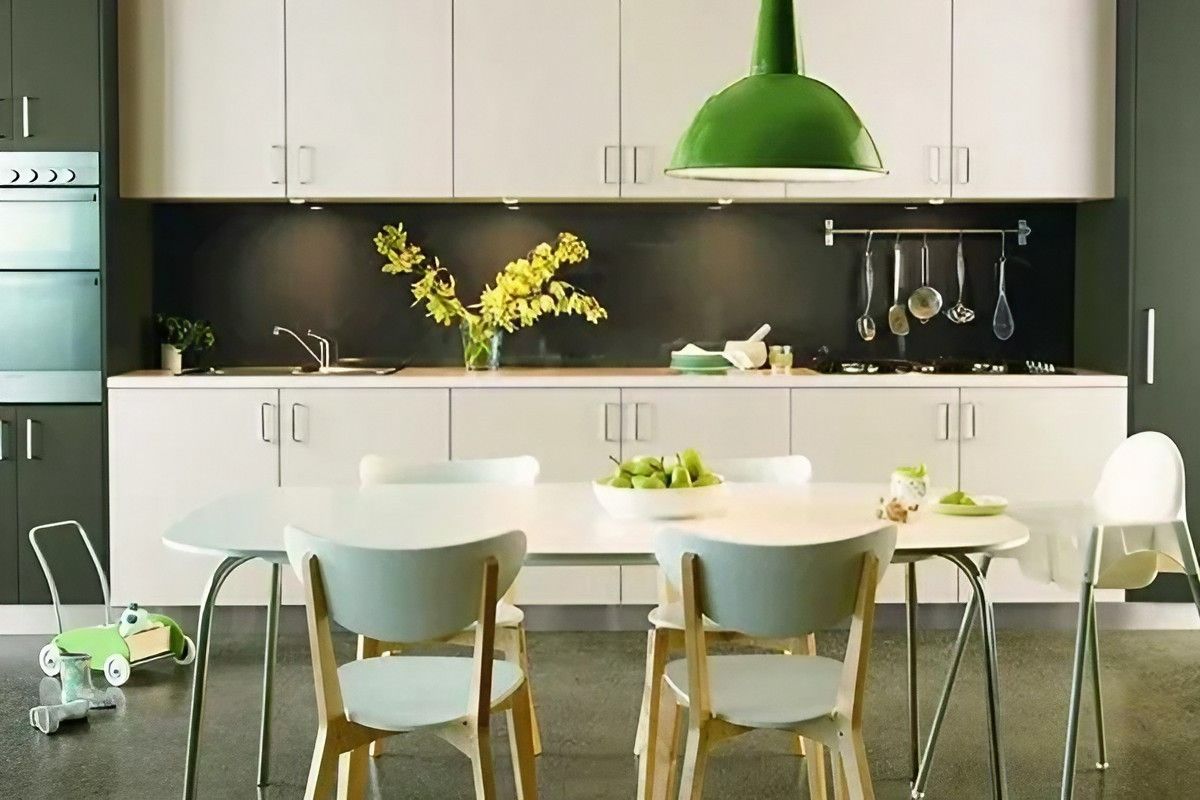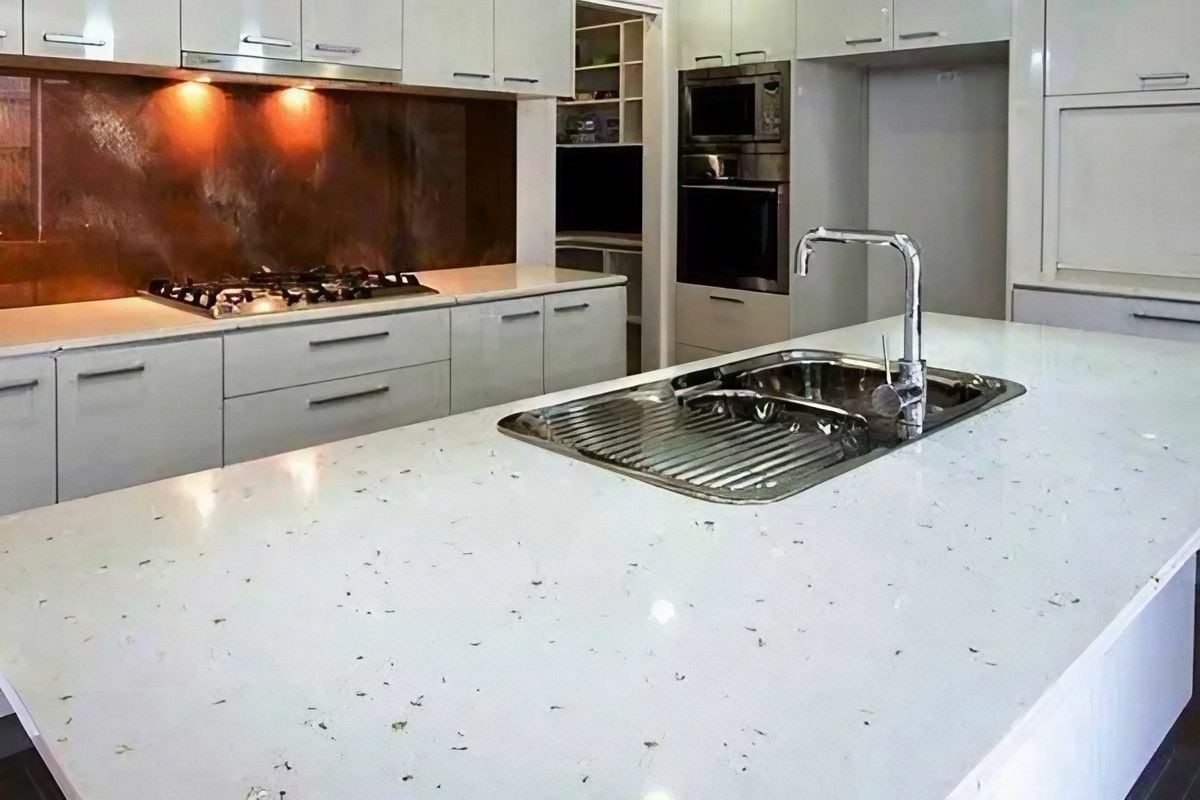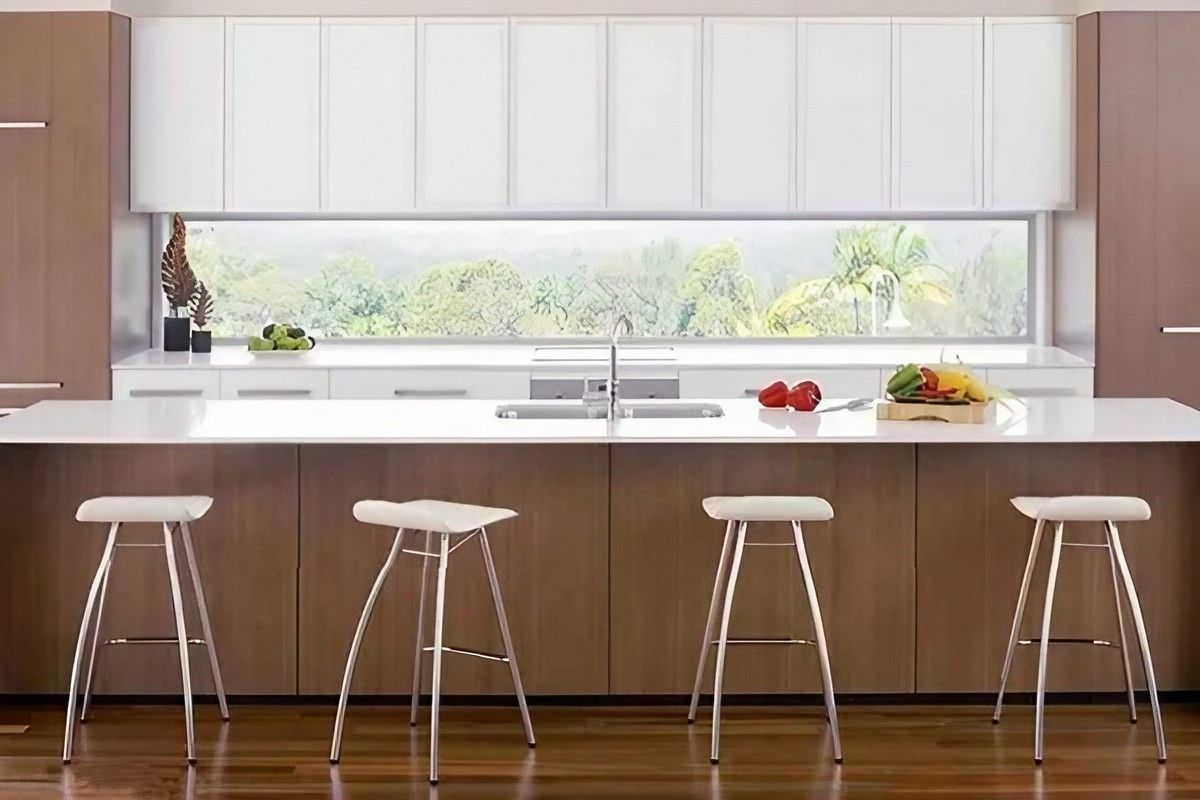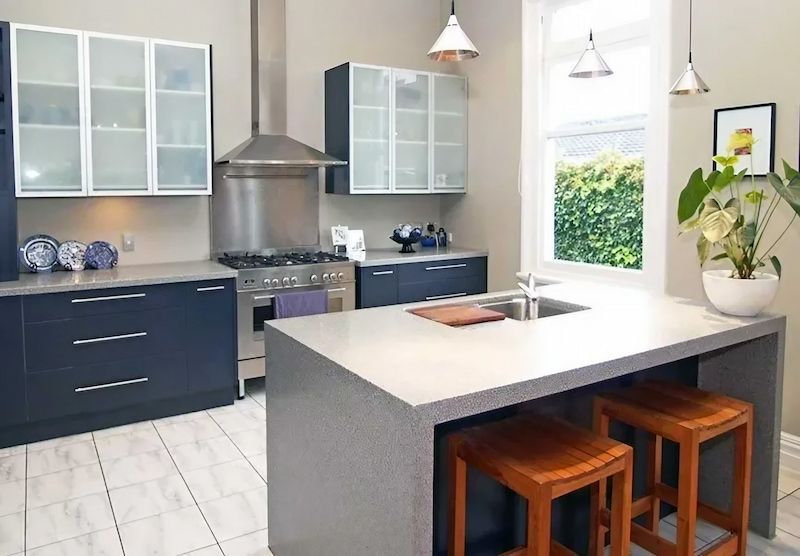Kitchens on the Sunshine Coast
- More Than 40 Years' Experience – Decades of industry knowledge applied to every kitchen, bathroom and laundry project.
- Extensive Range on Display – View a wide selection of styles, finishes and materials to help visualise your ideal space.
- Custom Designs for Every Space – Kitchens, vanities, wardrobes and laundries tailored to suit your home and lifestyle.
Contact Us
Thank you for contacting Bestbuy Kitchens.
We will get back to you as soon as possible.
Oops, there was an error sending your message.
Please try again later.
Start Your Project Today
Tailored Designs, Delivered With Ease
Sunshine Coast Kitchens
We can help you turn your tired and old kitchen into a room you can be proud of, one you will want to show off. At Best Buy Kitchens on the Sunshine Coast, we can help you create the kitchen of your dreams, from start to finish. We have a wide range of products available to help you completely change the look of your kitchen. From benchtops and cabinets, to sinks, splashbacks and more. We have everything you need at prices that are hard to beat.
Our showroom is full of inspiration, design ideas and possible solutions for your new kitchen. You can check out all our products in one place.
Dealing with Best Buy Kitchens is a simple process. We will arrive onsite at your home or business and take all the measurements required to put together an accurate written quote. Once you have approved the quote, we can order the
products and have them delivered to your door. If you need more help after delivery, let us know so we can make sure you get the help you want. Start your renovation journey with an obligation-free quote—call
07 5472 8338 to get your kitchen project underway.
Thoughtful Designs, Practical Solutions
Built for the Way You Live
A kitchen renovation is more than just a visual upgrade—it’s about improving how your home functions every day. Whether you're cooking, entertaining or managing a busy family routine, the layout, storage and materials all play a part in how your kitchen performs. That’s why we focus on thoughtful design choices that suit your space and how you use it. From maximising bench space to creating smarter storage zones, we help you get the most out of every square metre.
We also work with a range of appliance and tapware packages to simplify the decision-making process. If you’re unsure about finishes or configurations, we’re happy to guide you through different options to find what fits both your style and budget. You’ll have access to trusted materials from Caesarstone, Quantum Quartz, Laminex, Polytec and more—all selected to deliver lasting results.
No matter the size or scope of your project, we’re here to help you plan a kitchen that works for your lifestyle. Reach out today to get started.

FAQ
Common Questions About Custom Kitchens
What should I consider when planning a kitchen renovation?
When planning a kitchen renovation, start by thinking about how you use the space. Consider storage needs, lighting, workflow, and how often you cook or entertain. Measure everything accurately and think through appliance placements to maximise efficiency. Materials should suit your lifestyle—stone is durable but more expensive, while laminate is budget-friendly and available in a wide range of colours. A functional layout is key, so don't be afraid to reconfigure if your current setup doesn't work.
What is the difference between laminate and stone benchtops?
Laminate benchtops are made from layers of paper or fabric impregnated with resin and bonded to particleboard. They're lightweight, cost-effective and come in various finishes. However, they’re more prone to scratching and water damage if not properly sealed. Stone benchtops—like Caesarstone or Quantum Quartz—are more durable, heat-resistant and have a longer lifespan. They can handle heavy use but come at a higher price. The choice depends on your budget, maintenance preferences and desired look.
What layout is best for a small kitchen?
For small kitchens, efficient use of space is essential. Popular layouts include galley kitchens, L-shaped designs, or single-wall kitchens with overhead cabinetry. These configurations help keep everything within easy reach while maintaining a sense of openness. Using light-coloured finishes, reflective surfaces, and integrated storage—like pull-out pantries or corner drawers—can maximise space without sacrificing functionality. Adding vertical storage and choosing compact appliances can also make a big difference in tight areas.









